The transition to this kitchen/family room addition helps to define the optimal outdoor entertaining space while offering essential family areas for gatherings inside.
Home Additions
Thinking of opening up the breakfast nook into a true eat-in-kitchen complete with a farmhouse sink and chef's eight-burner stove? Are visions of a sun-drenched reading room and master bedroom suite keeping you up at night thumbing through House Beautiful? Chances are your family has grown beyond the reach of your family room and you're feeling a bit pinched and underwhelmed. Before you consider disrupting the apple cart by moving the kids to a new neighborhood, invite us to take a look at the possibilities beyond the four walls you call home.
An effort is always made to provide for a seamless transition from the existing home to the new section, thereby ensuring a continuity which leads guests to believe the addition is an original part of the home.
Building out from the shorter footprint, we were able to accommodate ample kitchen work space, casual dining at the countertop, conversational family space by an added fireplace and a window-flanked dining area which comfortably seats eight for relaxed intimate dining.
It's not just about adding bulk space -- it's about thoughtfully extending the potential and aesthetic of your home. We take the time to consider the architectural styling, details and proportions you've come to love, making certain that your new addition blends seamlessly with the original house. In the end you not only have more space to share, you've got added style and function.
Imagine the kitchen of your dreams with counter and cabinet space to accommodate even the most industrious home chef's necessities, complete with a centerpiece prep cabinet to swoon over.
You spend nine-tenths of your family life within the confines of your home -- it's where the kids practice their lines for the school play and where you plan for the family reunion. Why not give yourself the elbow room to invite the in-laws and still preserve your peace of mind?
Project Notes:
This addition was designed to provide extra square footage to accommodate the home-owners' passion for cooking and hosting large gatherings as well as providing a much-needed mud room area for school-aged children.
Molding and other millwork was designed to compliment the existing details of this historic home.
Particular attention to scale and finishes provides a seamless transition inside and out.
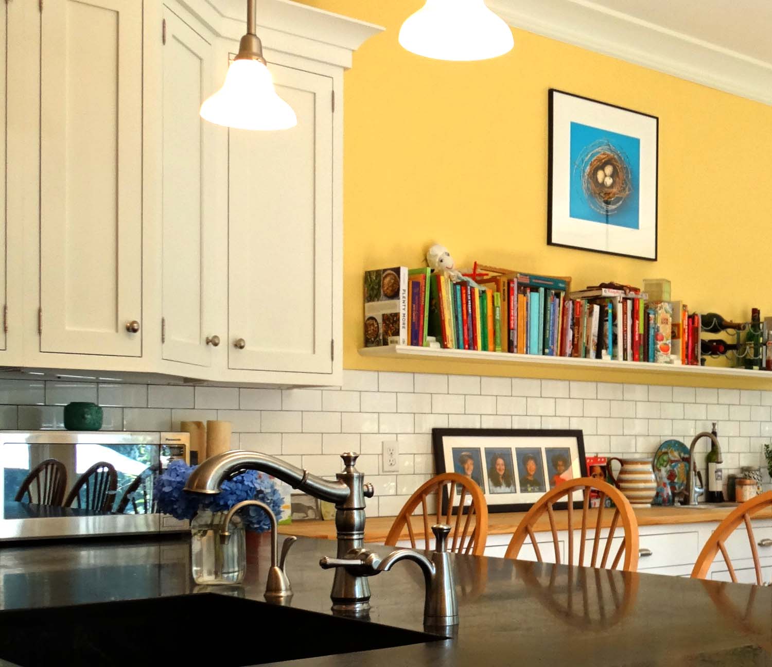
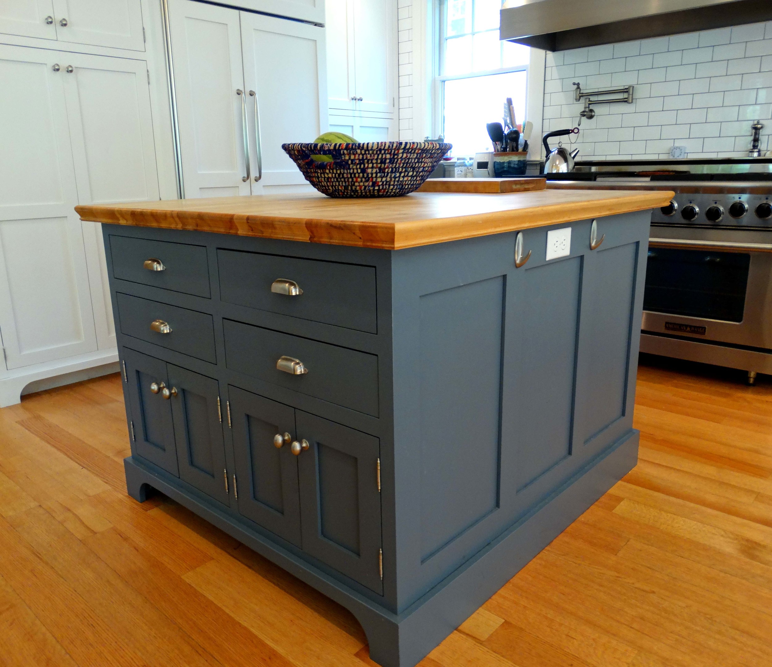
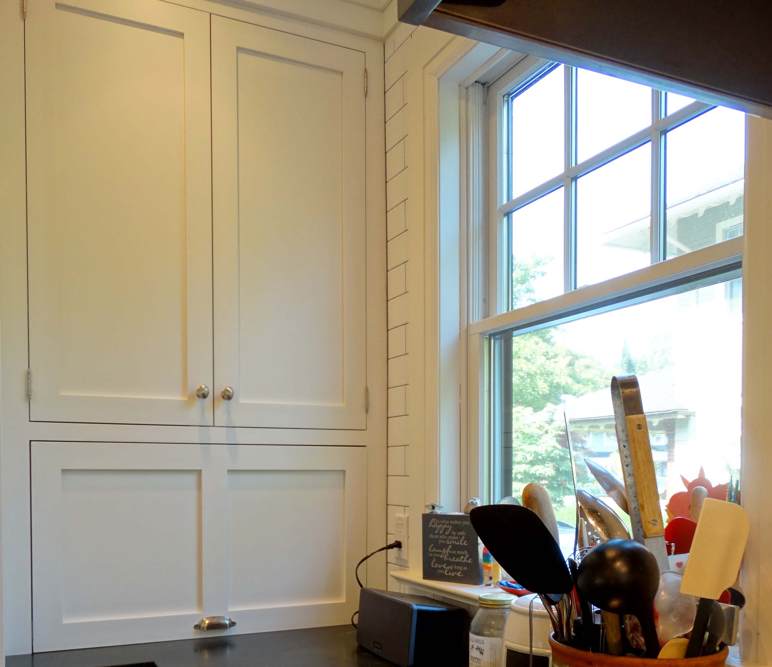
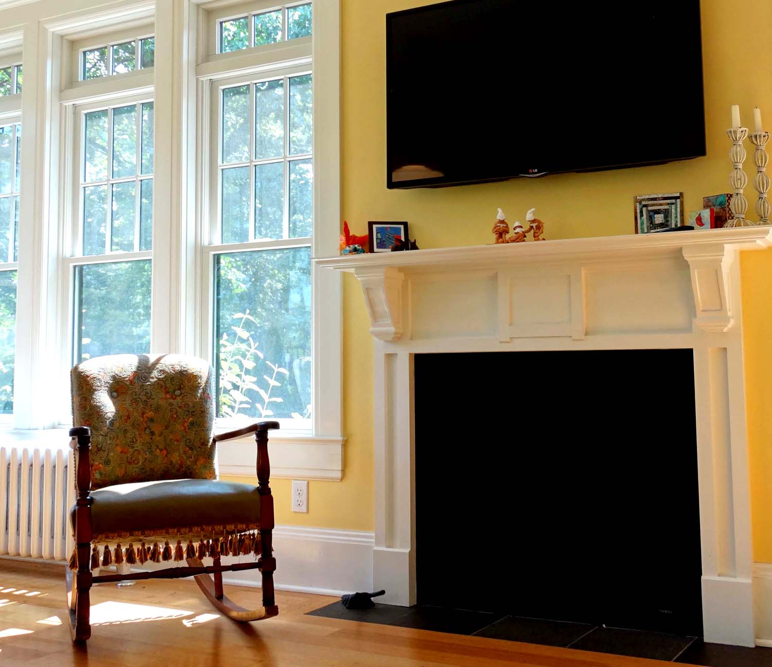
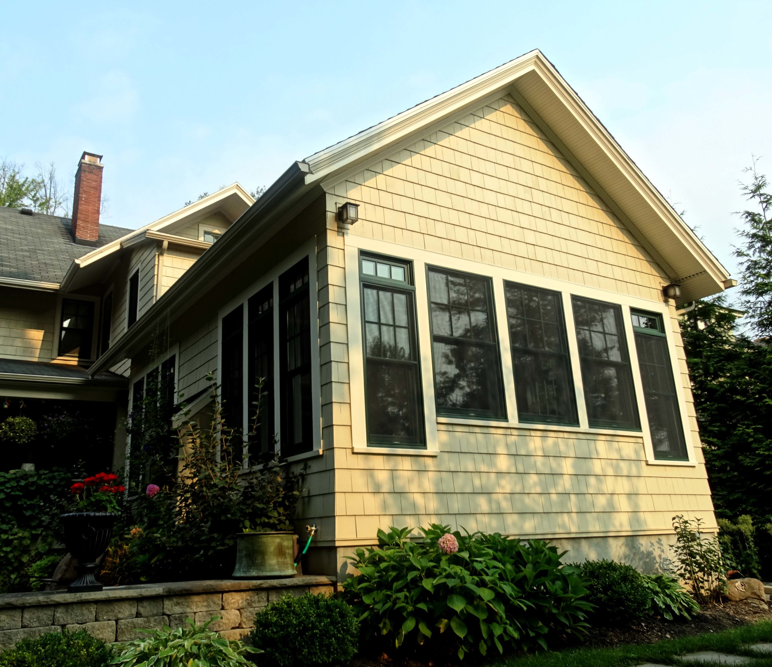
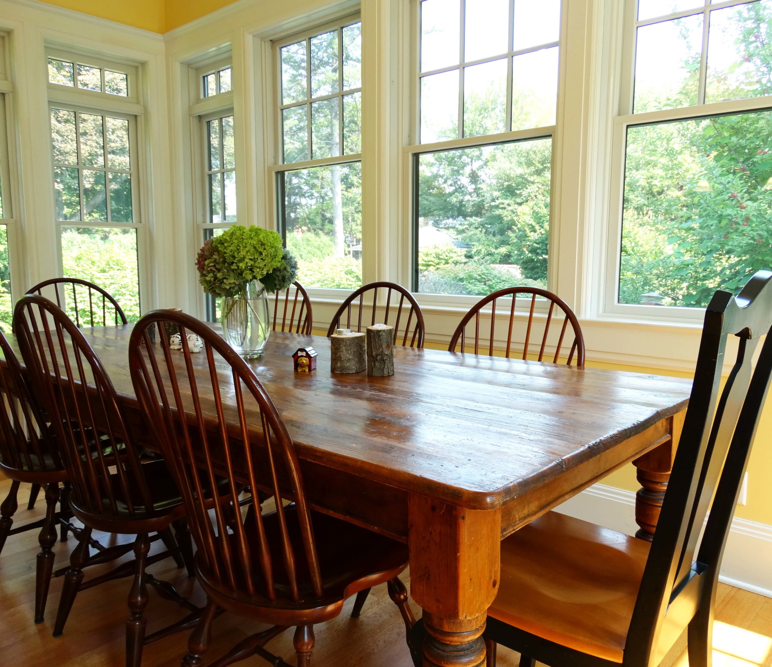
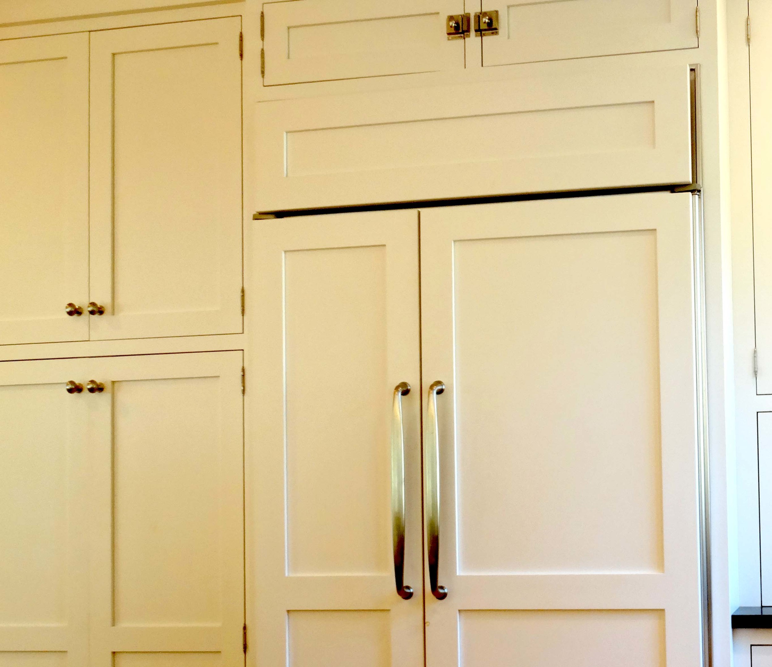
Historical Corn Hill Total Renovation
As part of the complete interior and exterior renovation and addition, a sweeping porch was added to bring traditional outdoor living to this home, as well as continuity with the historic neighborhood in which it is nestled.
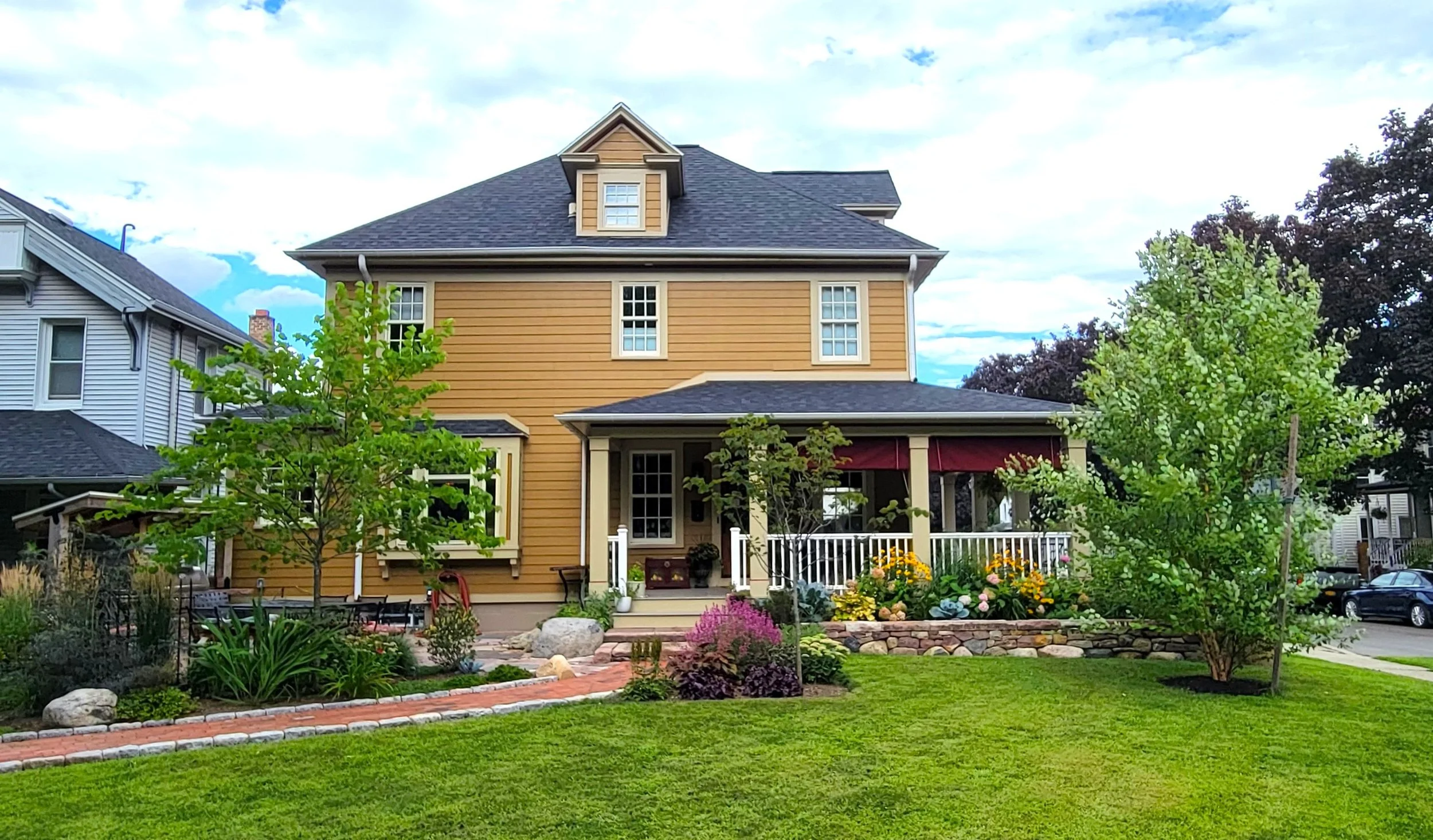
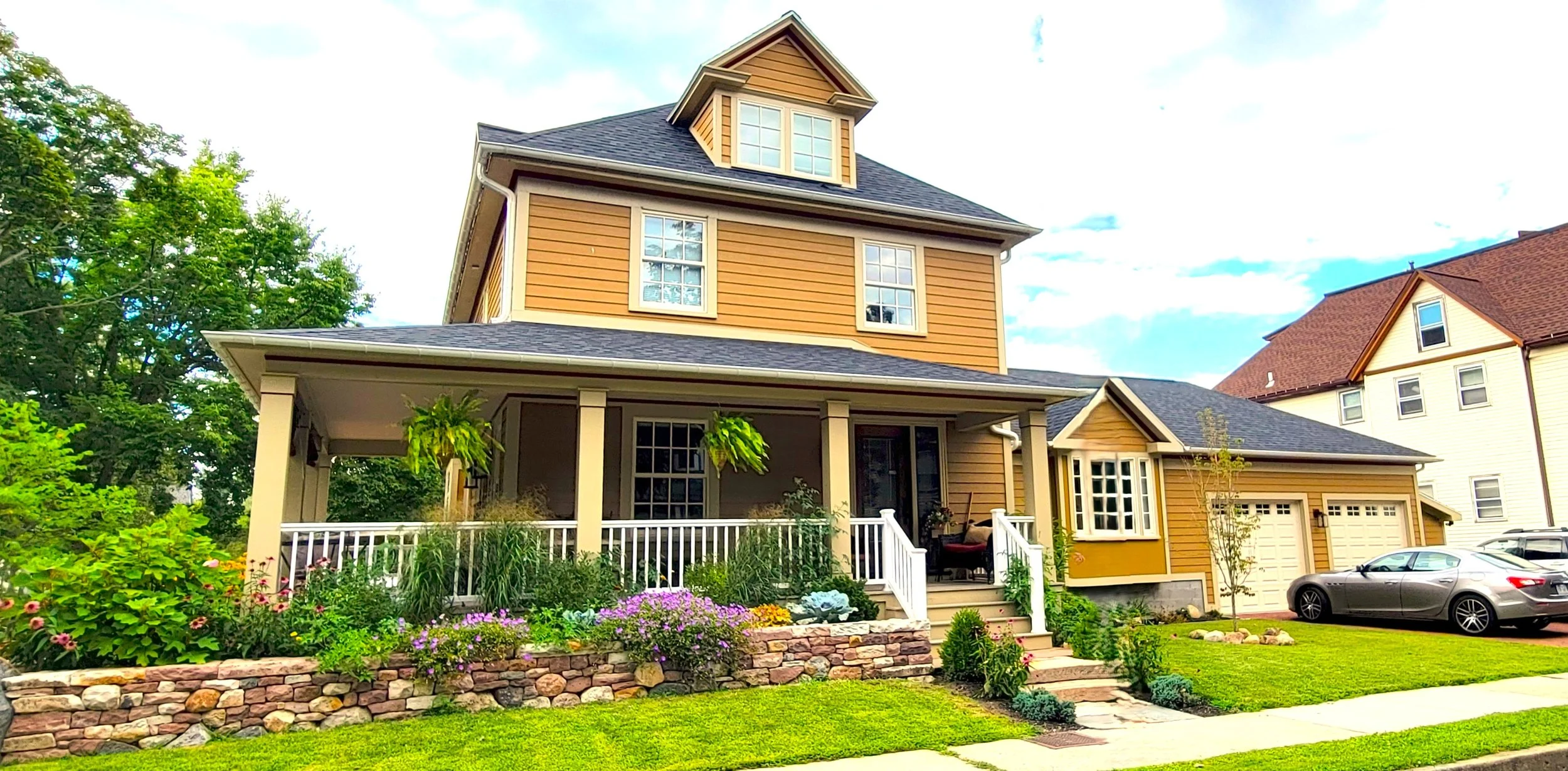
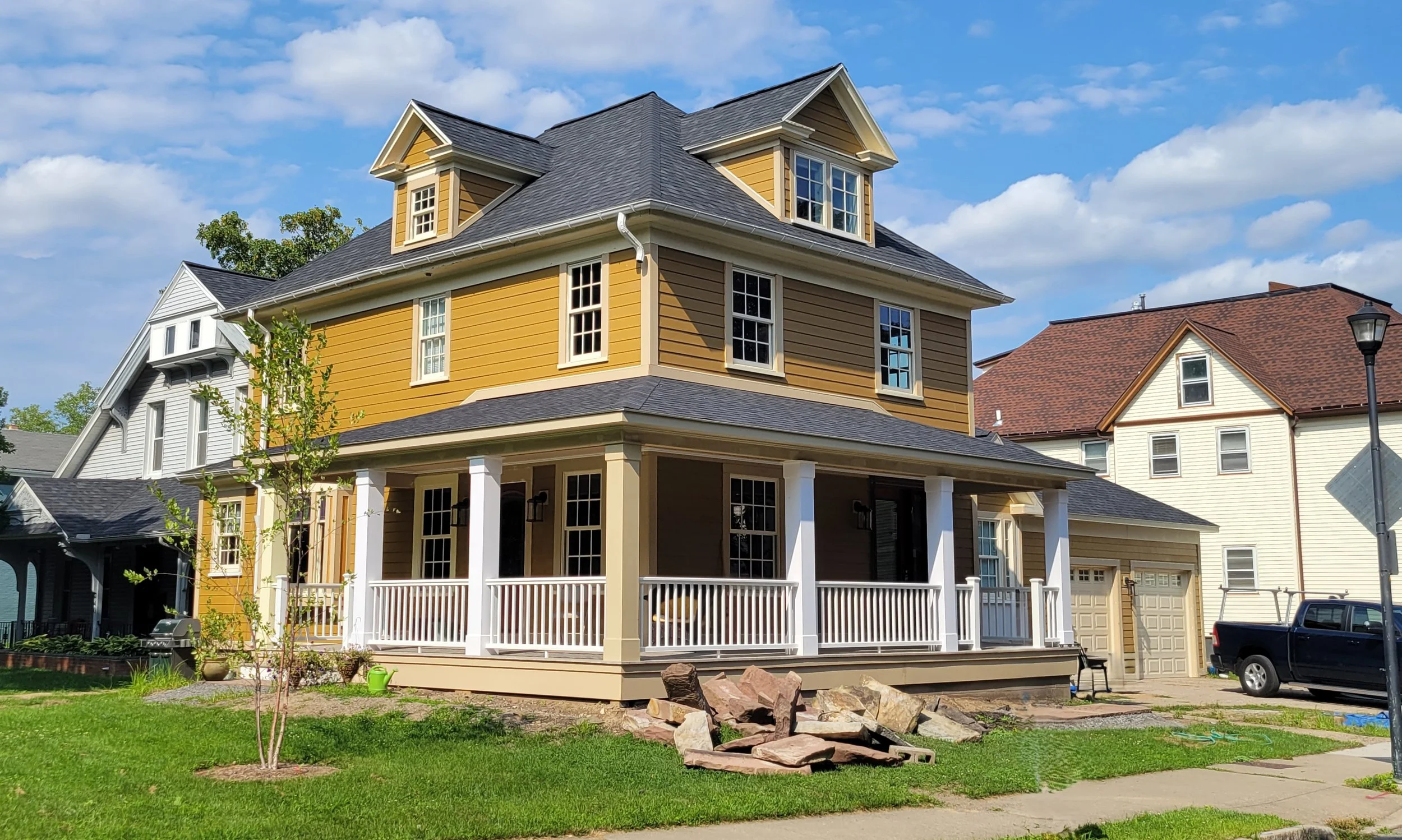
A Craftsman Wing
Sometimes it's not only about what's inside your home, but the view outside. This craftsman-styled great room addition optimizes the view of this canal-side home in Pittsford, N.Y. A dramatic bank of windows wrap around the southwest walls of the addition to take full advantage of the afternoon sun.
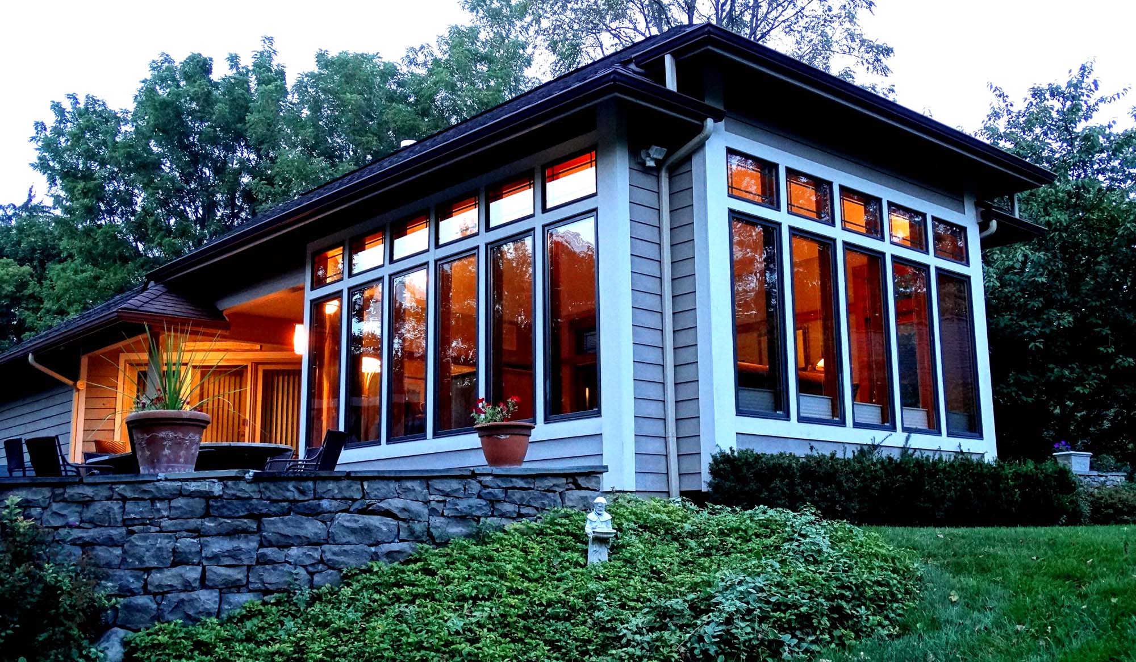
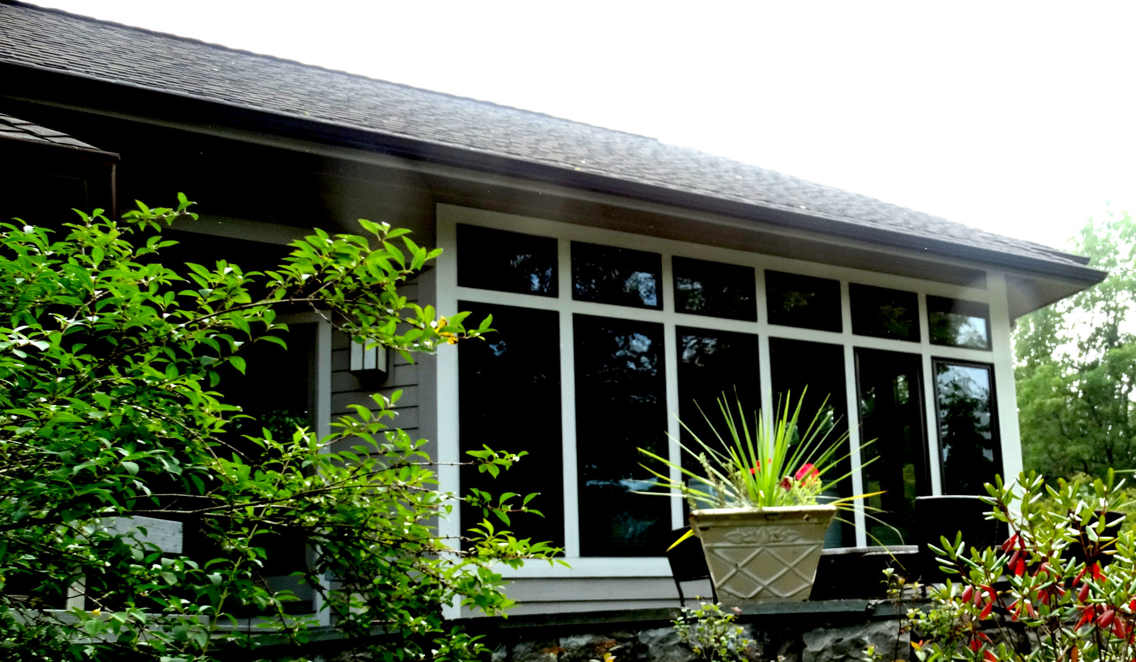
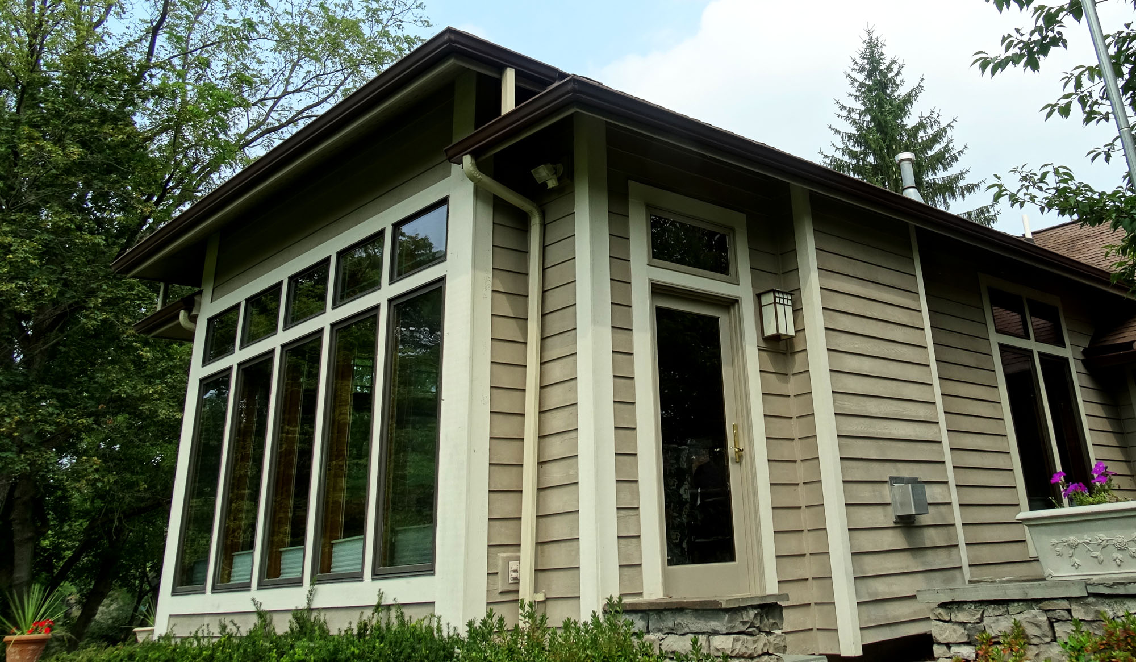
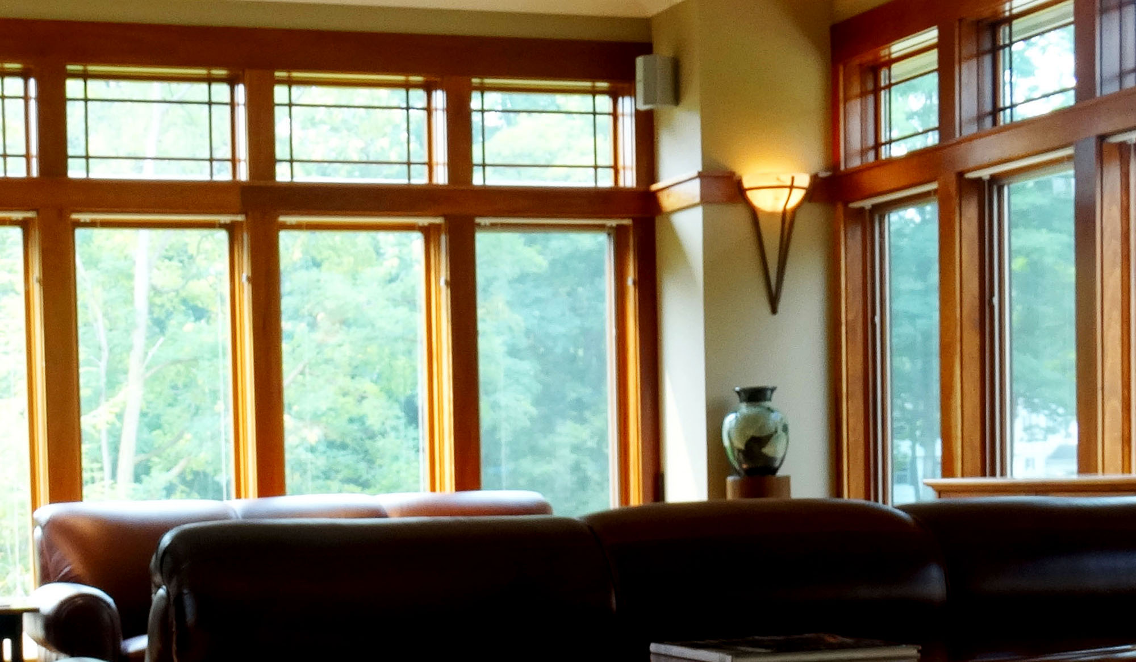
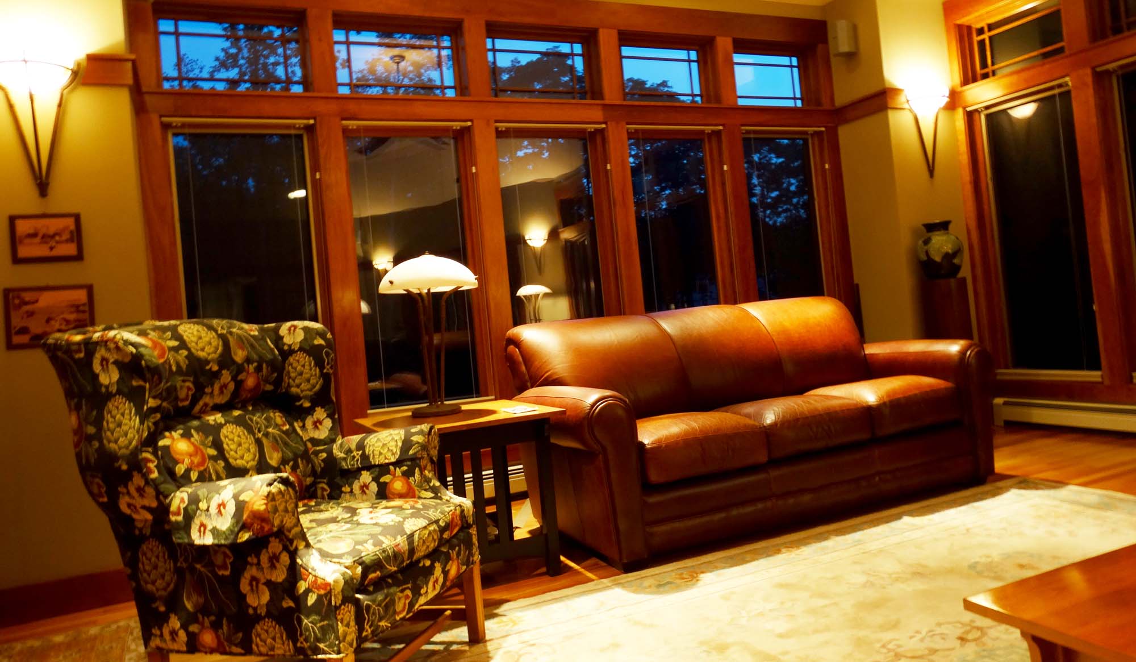

Project Notes:
Extensive attention to trimwork, accent lighting and a centerpiece custom fireplace offer this family sizeable space to entertain with an adjoining deck and outdoor veranda. An additional terrance patio for morning coffee on the southeast side affords all-day access to the yard and great room.



